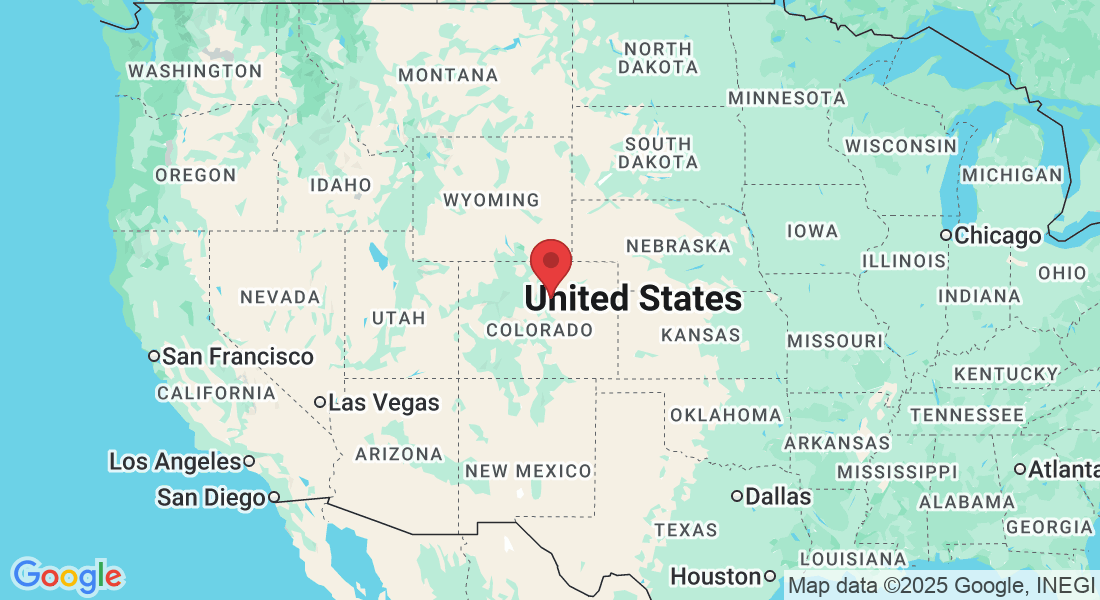ORO Landscape Design
The landscape design resource for homeowners and contractors alike.
ABOUT US
ORO Landscape Design makes the planning process effortless for homeowners and contractors alike. Whether it's a small backyard refresh or a large-scale project, we provide the visuals and guidance to streamline the entire process.
3-D Design Renderings
2-D Scaled Plans
Member Benefits
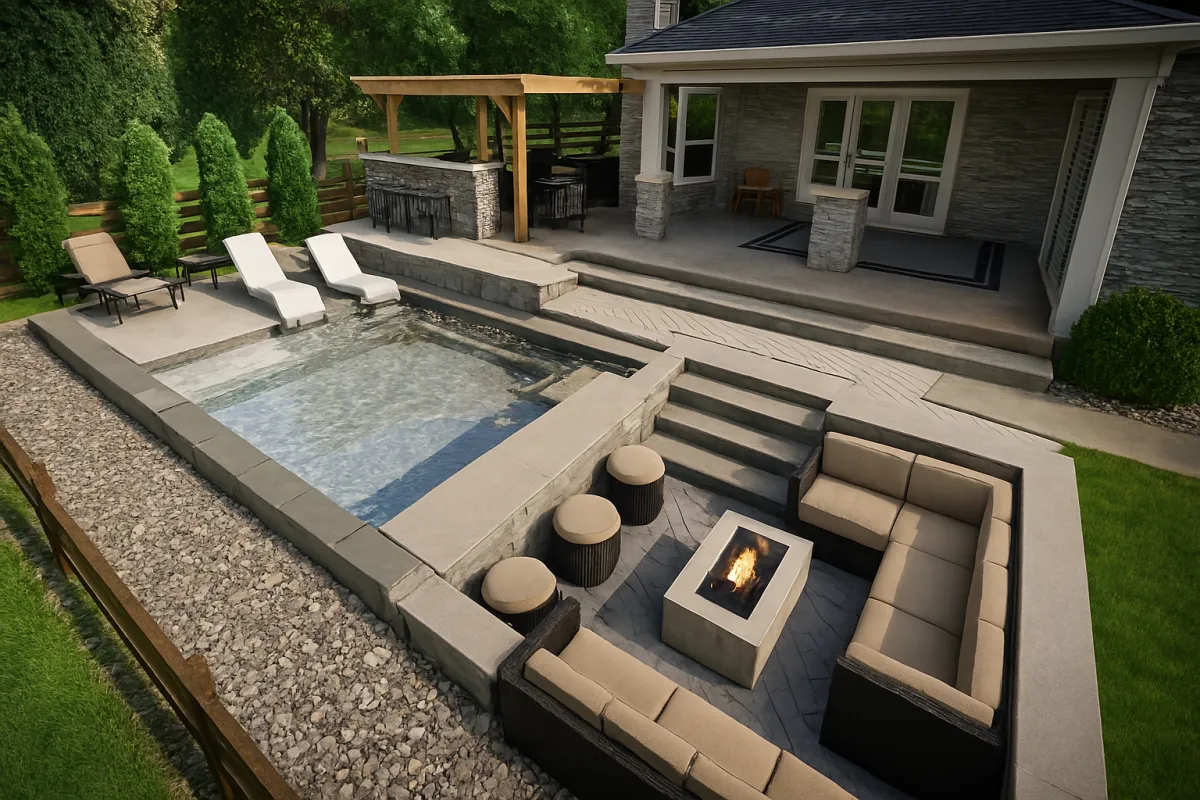
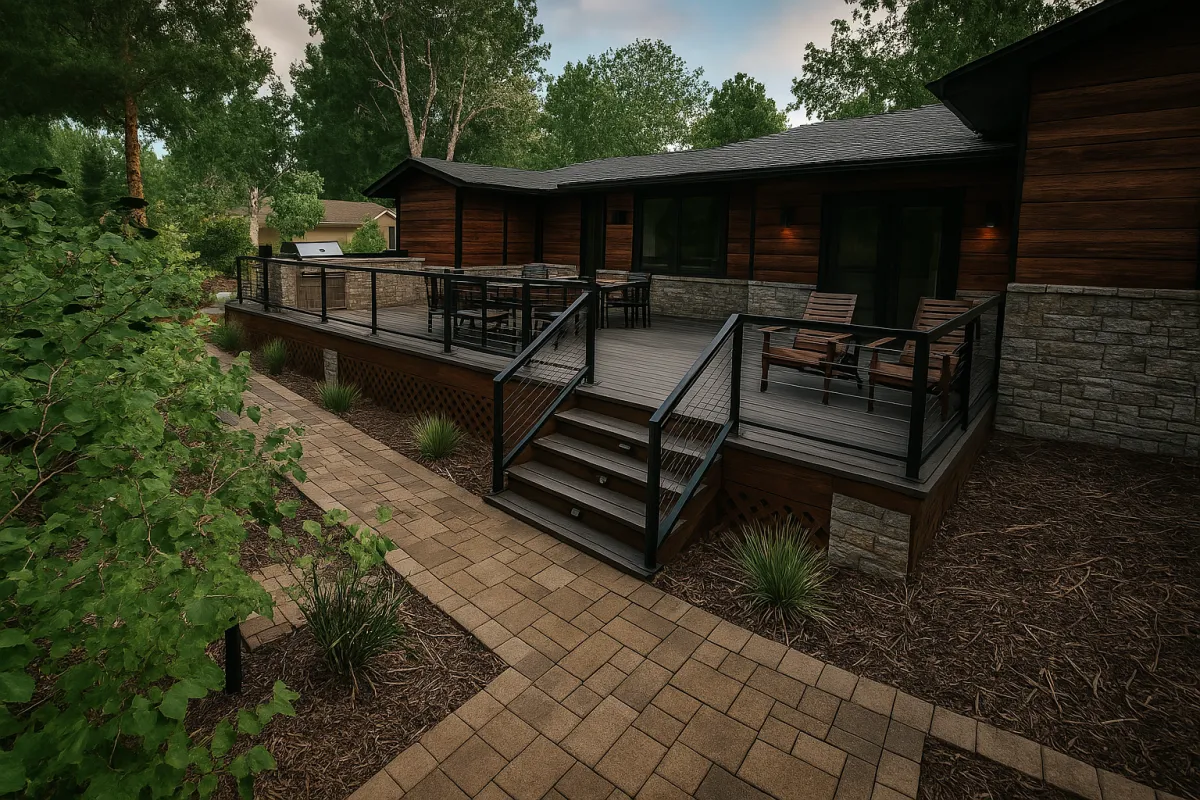
SERVICES
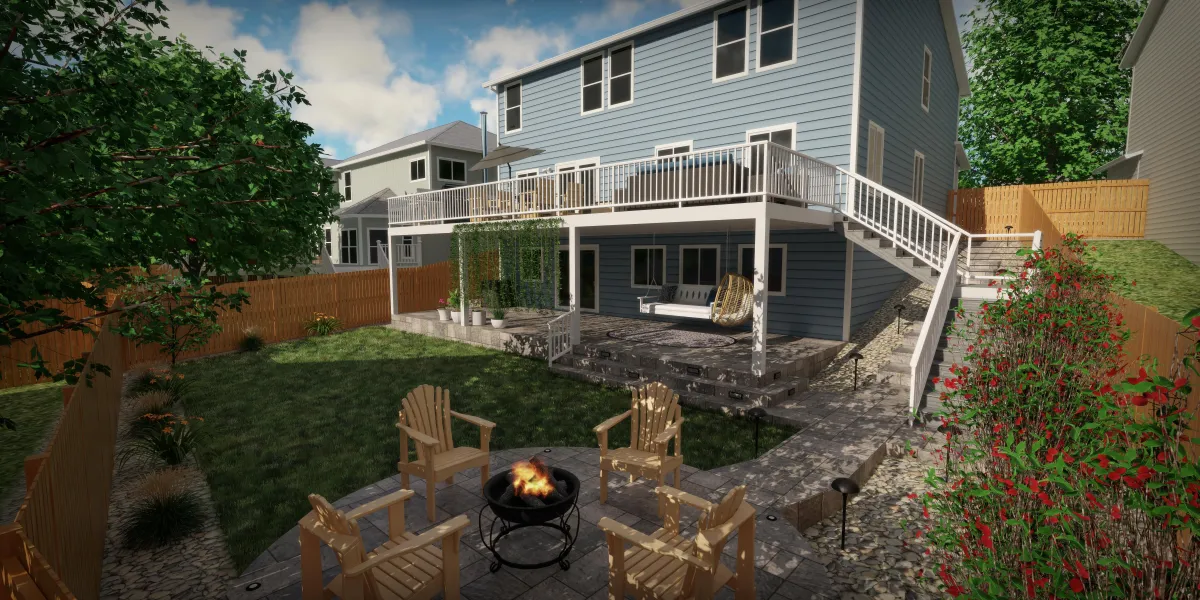
3D Renderings
Visualize and experience your project before construction begins.
Includes:
3D Still-shots and Video Walkthrough
Scaled 2D Plan
Up to 2 revisions
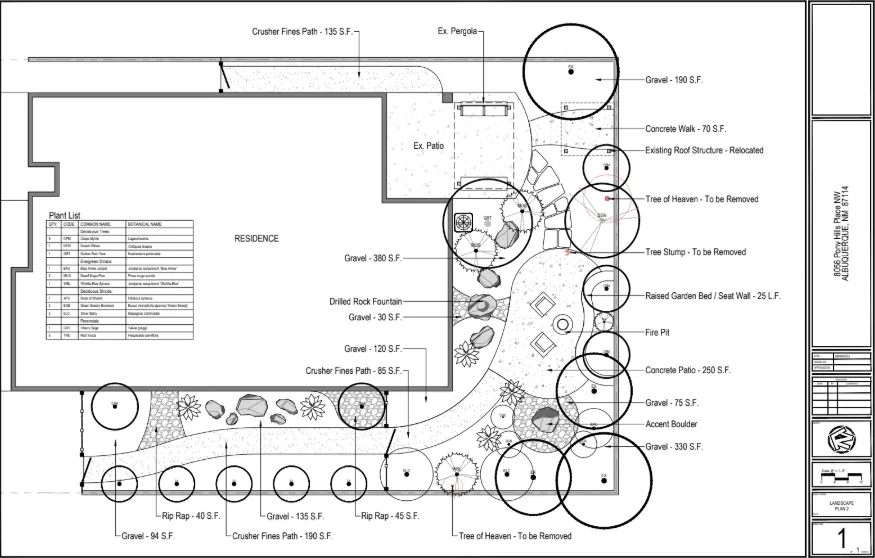
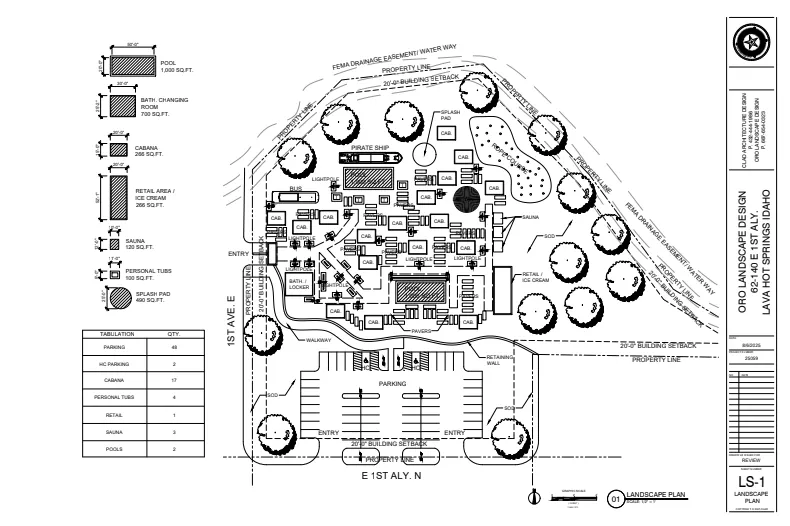
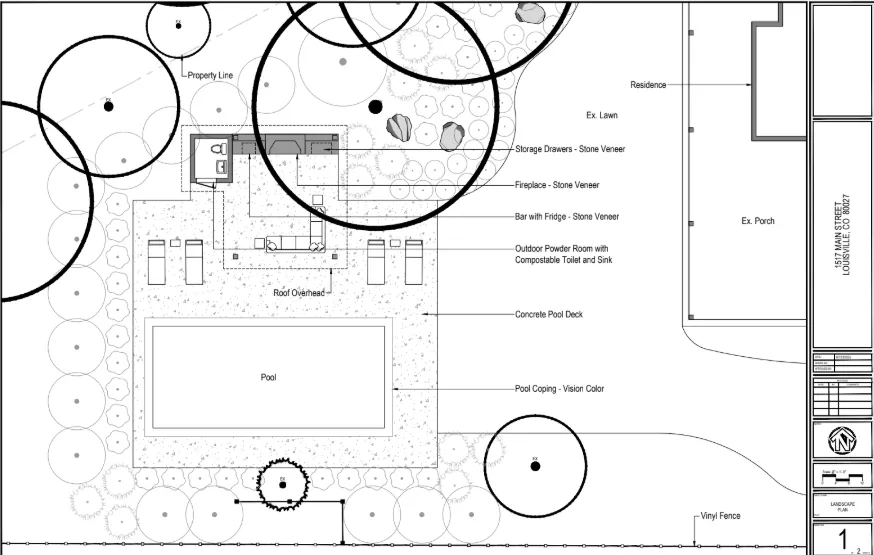
2D Plans
Set your install team up for success and ensure an accurate estimate.
Includes:
Scaled Construction Site Plan
Material and Plant Call-outs
Sq-Footage and Quantities
Labeled Dimensions
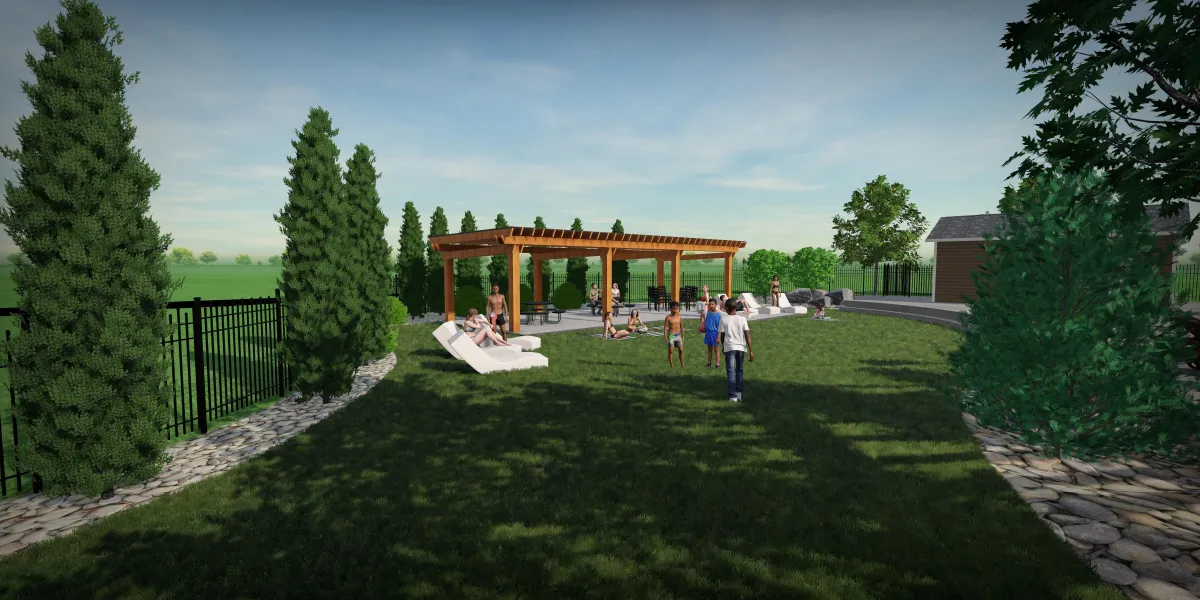
Design & Project Management
We help homeowners save time and money while planning and installing their project. We'll work with you not only to visualize and design your dream yard, but to ensure the installation matches our standards.
Includes:
Design Introduction Meeting
3D & 2D Plans
Unlimited Revisions
Preferred Contractor Introductions
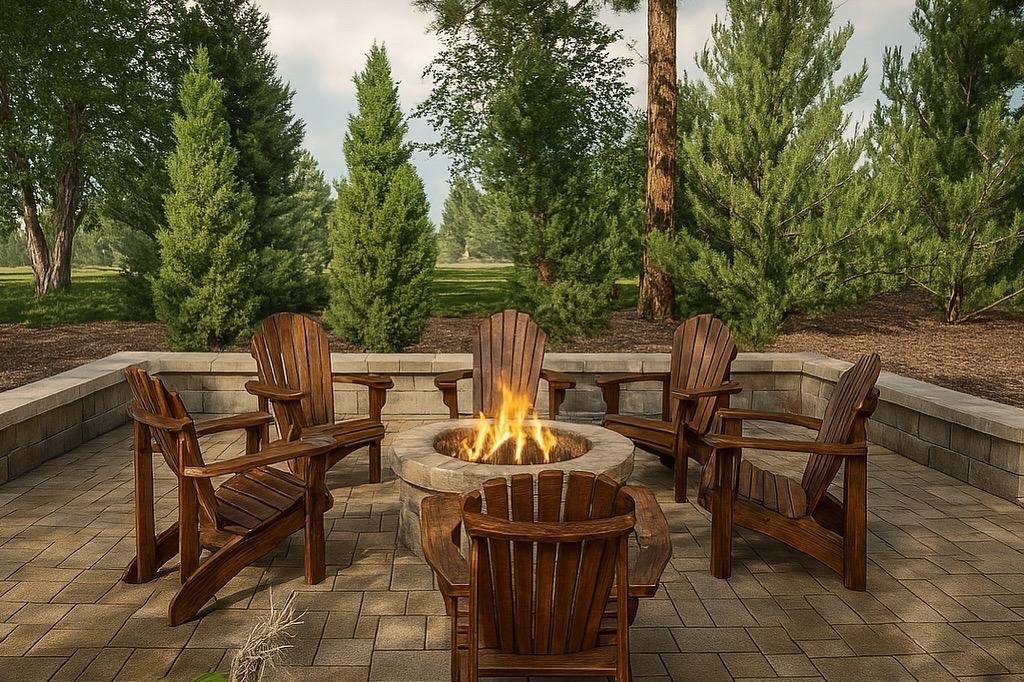
ORO Memberships
Our members receive advantageous pricing and priority. Experience the convenience of an in house designer for a fraction of the cost.
FAQS
How long does it typically take to complete a design project?
For most of our projects, we guarantee 5 days or less for the initial results. In some cases, if it is a larger or more detailed project, we give notice that it will take longer.
What is the process like?
Our collaboration process is designed to be seamless and client-focused. It typically involves several key stages:
Consultation: We start by discussing your project goals, vision, and requirements in detail.
Concept Development: Our team creates initial design concepts for your feedback and input.
Revisions: We refine the chosen concept based on your feedback, ensuring it aligns perfectly with your vision.
Finalization: Once you're satisfied, we finalize the design and provide you with all necessary files and information.
What information do I provide my designer with?
To put it simply, the more information given, the better we can serve you. The standard information we request for each project is photos/videos of the property and a few key measurements to ensure an accurate scale. A plot plan or survey works best. We will gather the information we need from you upon initial consultation!

